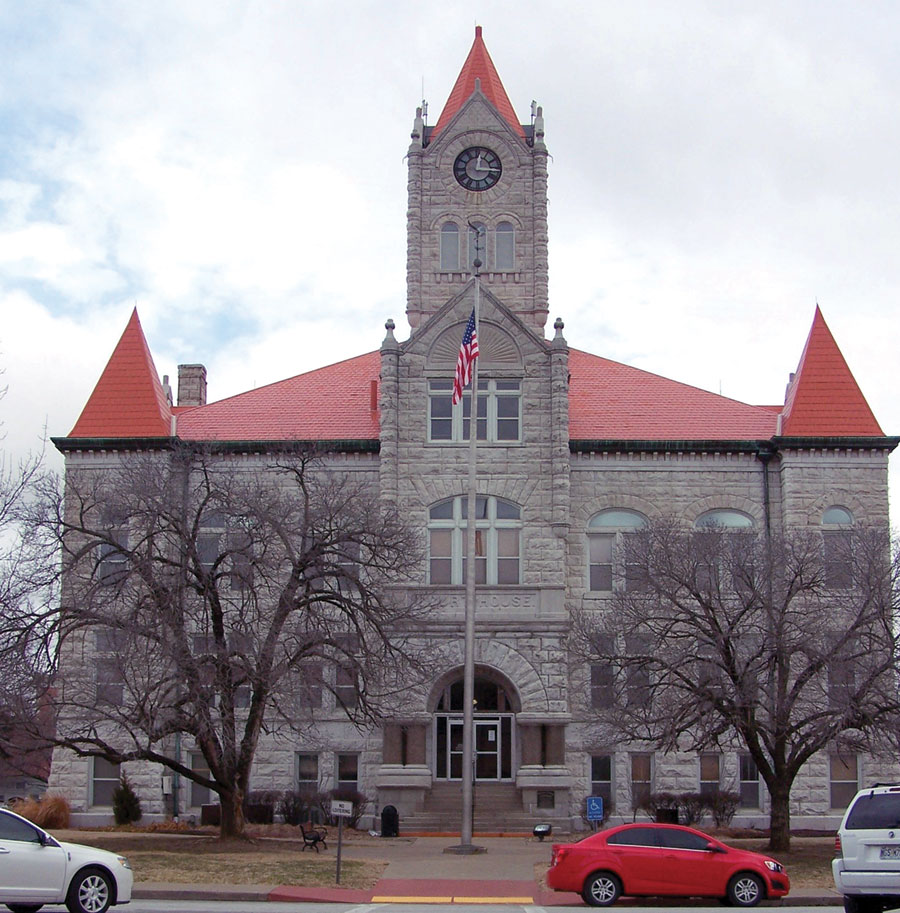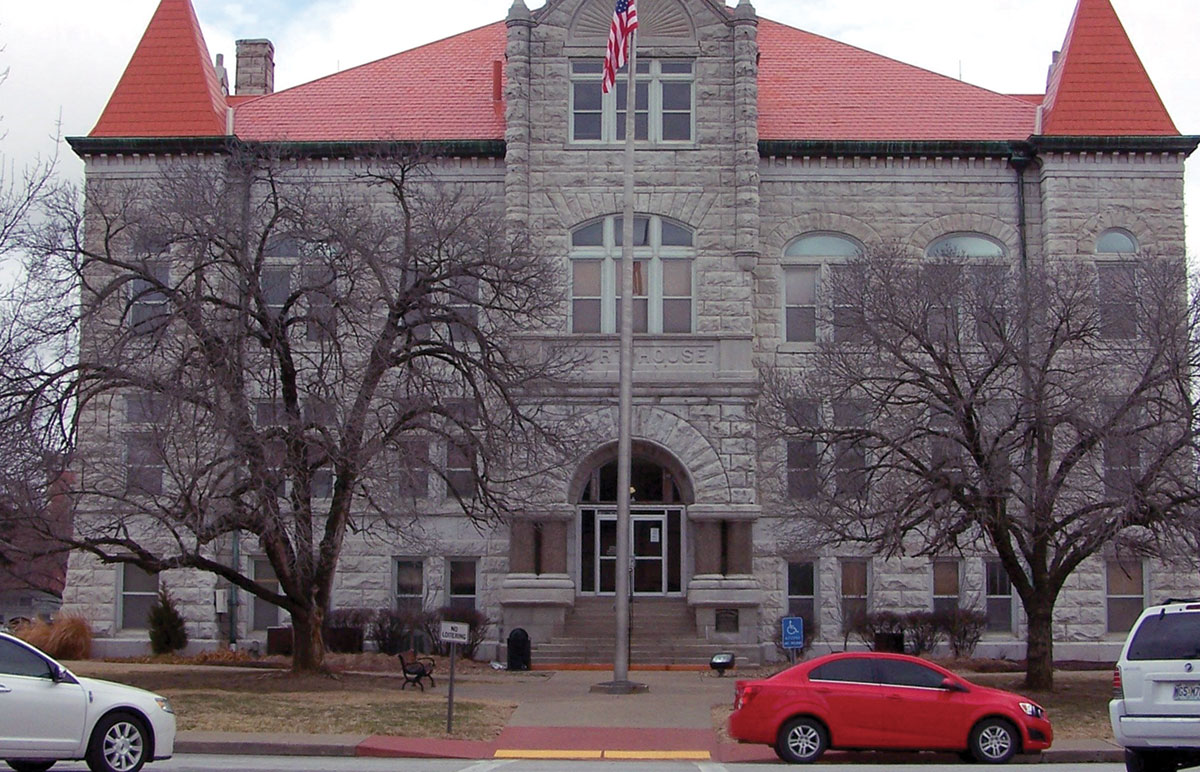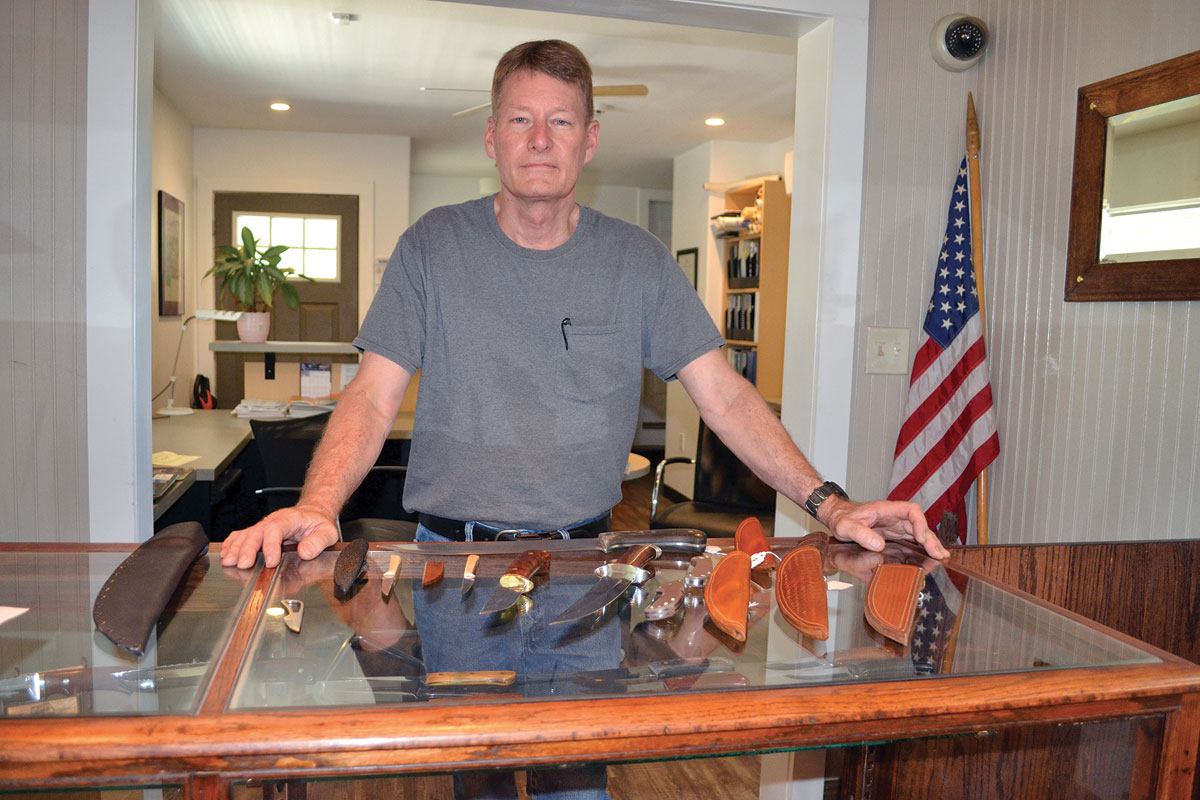
For more than a century, the current Vernon County, Mo., courthouse has been a focal point for the community
“The courthouse – the emblem and personification of a free and independent government and people. The Temple of Justice where doors are always open to the most humble and obscure citizen for the protection of his rights and the redress of his wrongs, whether to his person, character or estate. Without courthouses in which equal and impartial law is administered free government cannot exist and civil and political liberty would be only a high-sounding phrase signifying nothing.”
This statement begins the 1911 History of Vernon County Courthouse history book, which was written shortly after the present Vernon County (Mo,) Courthouse was built.
Residents in Vernon County take great pride in their courthouse. The imposing building is a three-story, Carthage limestone, Romanesque Revival style building which measures 80 feet by 100 feet and rises to 126 feet at the top of the dome. The large, high-ceiling rooms house departments for the county recorder of deeds, county clerk, county treasurer, assessor and the University of Missouri Extension Service.
The courtroom, which seats 310, is on the second floor.
Vernon County, Missouri was organized on Feb. 27, 1855 and is named for Miles Vernon, a three-time Missouri Senator from Laclede County. In the same year, commissioners bought 50 acres for $250 as the site of the county seat. The county seat was first called Fairview, then it later became Nevada City. Now known as just Nevada, it’s geographically located in the center of the county.
The first courthouse was completed in 1857. The upper story was used for county offices and the lower floor held the courtroom and was also available for religious services of all denominations. This building was burned with the rest of the town by Federal troops on May 26, 1863.
For lack of a suitable building in Nevada, the first post-war sessions of the County Court were held at Little Osage.
The second courthouse was built in the center of the Nevada City square in 1868. In time, it deteriorated and was sold and razed in 1906.
And then came the third, and hopefully last, courthouse. People of the area felt the present courthouse was too small and did not serve the needs of the county. A petition for a new courthouse was presented in 1902. However, it took two more petitions and the third election before the majority vote carried. The old courthouse was advertised for sale and a special levy for the courthouse purpose was made (the vote being to pay by direct tax) on June 6, 1906 was approved.
A building committee composed of 20 men selected from different parts of the county was appointed to secure the best building for the money. Theodore Lacalf, a contractor and builder, was hired as superintendent for $5 a day.
The original call for bids stated: “…that the said building be of a size to meet the wants and needs of Vernon County for 50 years. The size must not be so large as to sacrifice quality to size, that it should be proportionate to the perspective of the square, that said building complete shall not exceed the cost of $75,000.”
Ten architects presented plans to Vernon County court officials in March 1906, and by an overwhelming vote, officials selected Robert G. Kirsch.
Dye and Beagles Construction firm of Nevada received the bid for $71,186. Cornerstone ceremonies took place Oct. 30, 1906 with Masonic ceremonies. A great crowd was present, the public school closed for the occasion. The court accepted the completed building in 1908 with the first term of the circuit court being held on Feb. 10.
During the spring of 1911, a jury, library and a judges’ room was built in the north end of the courthouse. These were provided for in the original plan, but were left for economic reasons. This was done at a cost of $695.65 and at the same time, electric light fixtures were installed all over the building at a cost of $325.90. Treasurer’s books show that the total cost for the building, furniture and landscaping was $95, 215.38.
From the time the courthouse was completed until the early 1950s, it was the center of the social and business area. Especially farm families gathered on the square each Saturday. They bought groceries in nearby stores and whatever was needed could be purchased in stores around the square. The courthouse was left open for use of the rest rooms. Large windows were on the west and south and were left open in those pre-air-conditioner days. They provided fresh air and usually breezes which kept the tall ceilinged rooms cool on even hot days.
Most maintenance on the building has respected the original design. There have been improvements, including landscaping. The L. F. Richardson has been a huge benefactor in maintaining the building by donating around $50,000 for renovation and replacement of the old tower clock. The building has a new roof, the beauty of the oak stairs has been renewed, interior painted, the stone exterior has been sandblasted and an elevator installed. The building is entirely handicapped accessible.
The Courthouse was placed on the National Registry of Historic Places on June 27, 1997. The dedication ceremony was held on Oct. 12, 1997 in Nevada.
Many trees provide shade for Bushwhacker Days and music programs which are on the courthouse steps in the summer. More than a hundred years later, Vernon County, Mo., residents continue to look with pride at the magnificent structure their forefathers were brave enough to build and maintain for our heritage.







